Reprogramming Domesticity
Conceptual Architecture Questioning the Boundary bewteen Public and Private
Instructor: Shiqiao Li
Individual Work
Year: 2017 Fall
Location: Richmond, VA
* The project was featuered in a school-wide exhibition Design Advocacy: An Exhibition of Inclusionary Practice in the spring semester of 2019
* Detailed analysis of this project: Link to the Essay
![]()
This project examined the idea of home and proposed a new typology of space to form non-hierarchical social relations.
The social status of women and men are spatially constructed by home and institutions. It is a problematic assumption that women are more associated with the home and private sphere, and men are more associated with the public realm. As Doreen Massey argued, “It is not just that the spatial is socially constructed; the social is spatially constructed too”.
Home, especially in Western societies, is a space of contradictions - freedom and regulation, public and private, exclusive and inclusive spaces, all manifest in the idea of a home. The project operates on the concept of home as a private sphere to questions the arbitrary division of public and private, and provide new ways of thinking about public space through the deconstruction of the home. Following the idea of Jacques Derrida: in order to deconstruct the binary terms of “men belong to the public and women belong to the private”, the first step is to reverse the term occupying the positive position and the occupying the negative position. The scaffolding structure with floating houses is a comment on the appearance of the home as a symbol of social roles and relations, and the underground plaza is a critique of the rigid program and dimension of the home. Together the project reveals the underlying absurdity in the idea of the home and encourages visitors to question what we consider to be normal.
Individual Work
Year: 2017 Fall
Location: Richmond, VA
* The project was featuered in a school-wide exhibition Design Advocacy: An Exhibition of Inclusionary Practice in the spring semester of 2019
* Detailed analysis of this project: Link to the Essay
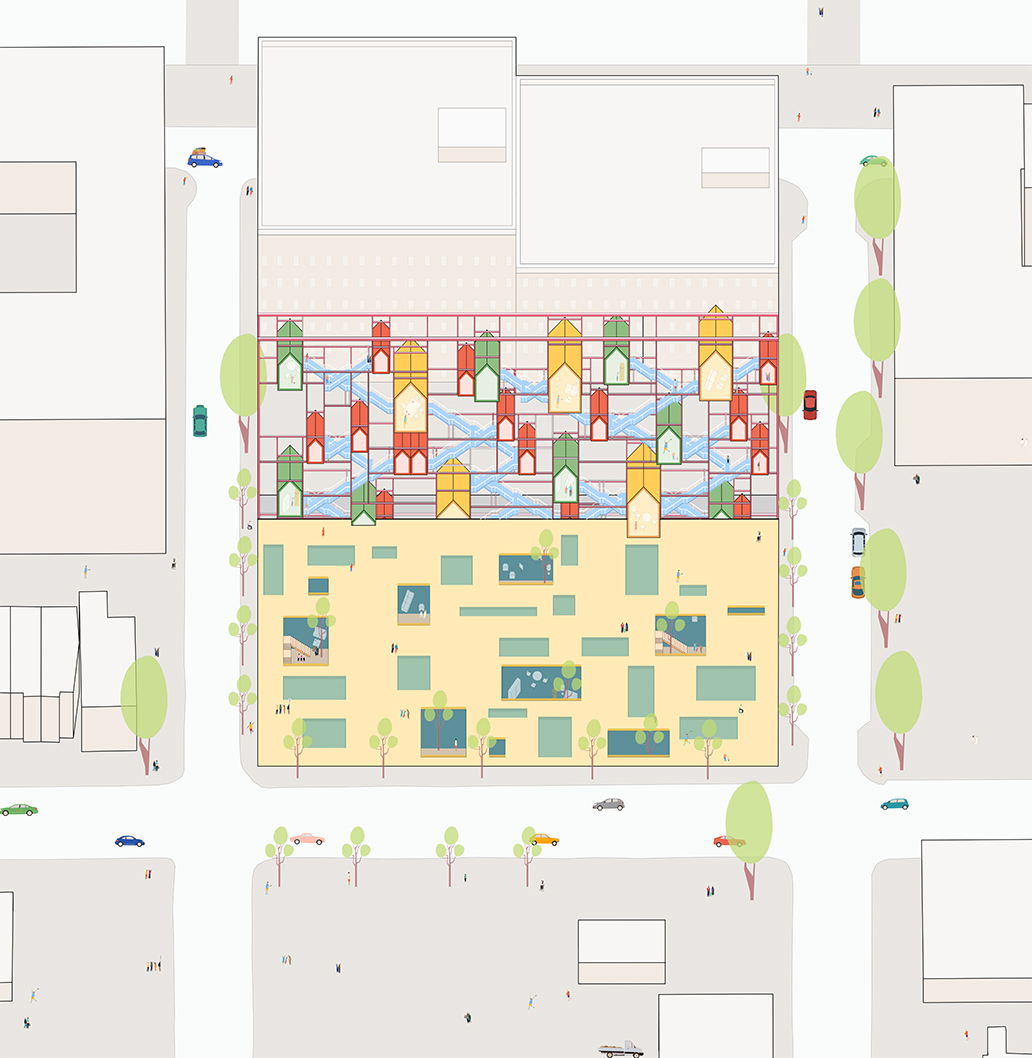
This project examined the idea of home and proposed a new typology of space to form non-hierarchical social relations.
The social status of women and men are spatially constructed by home and institutions. It is a problematic assumption that women are more associated with the home and private sphere, and men are more associated with the public realm. As Doreen Massey argued, “It is not just that the spatial is socially constructed; the social is spatially constructed too”.
Home, especially in Western societies, is a space of contradictions - freedom and regulation, public and private, exclusive and inclusive spaces, all manifest in the idea of a home. The project operates on the concept of home as a private sphere to questions the arbitrary division of public and private, and provide new ways of thinking about public space through the deconstruction of the home. Following the idea of Jacques Derrida: in order to deconstruct the binary terms of “men belong to the public and women belong to the private”, the first step is to reverse the term occupying the positive position and the occupying the negative position. The scaffolding structure with floating houses is a comment on the appearance of the home as a symbol of social roles and relations, and the underground plaza is a critique of the rigid program and dimension of the home. Together the project reveals the underlying absurdity in the idea of the home and encourages visitors to question what we consider to be normal.
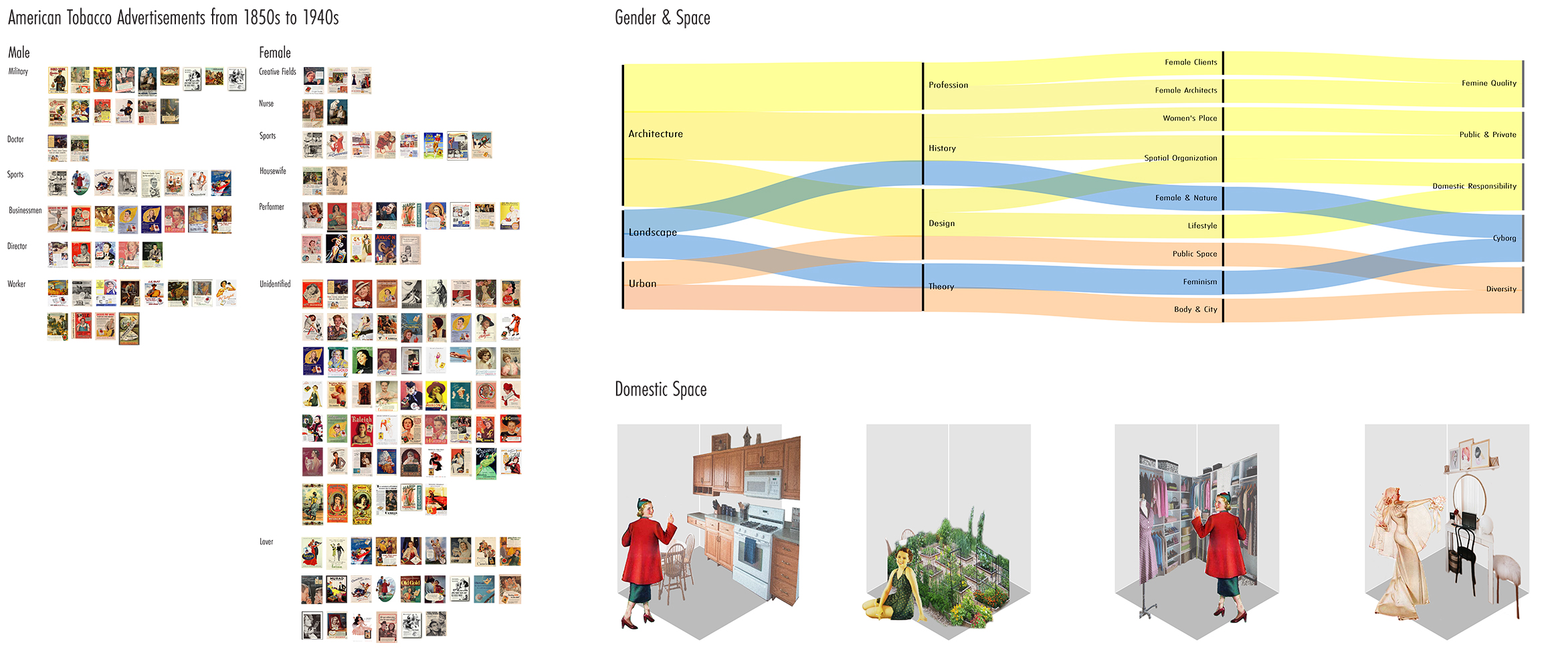
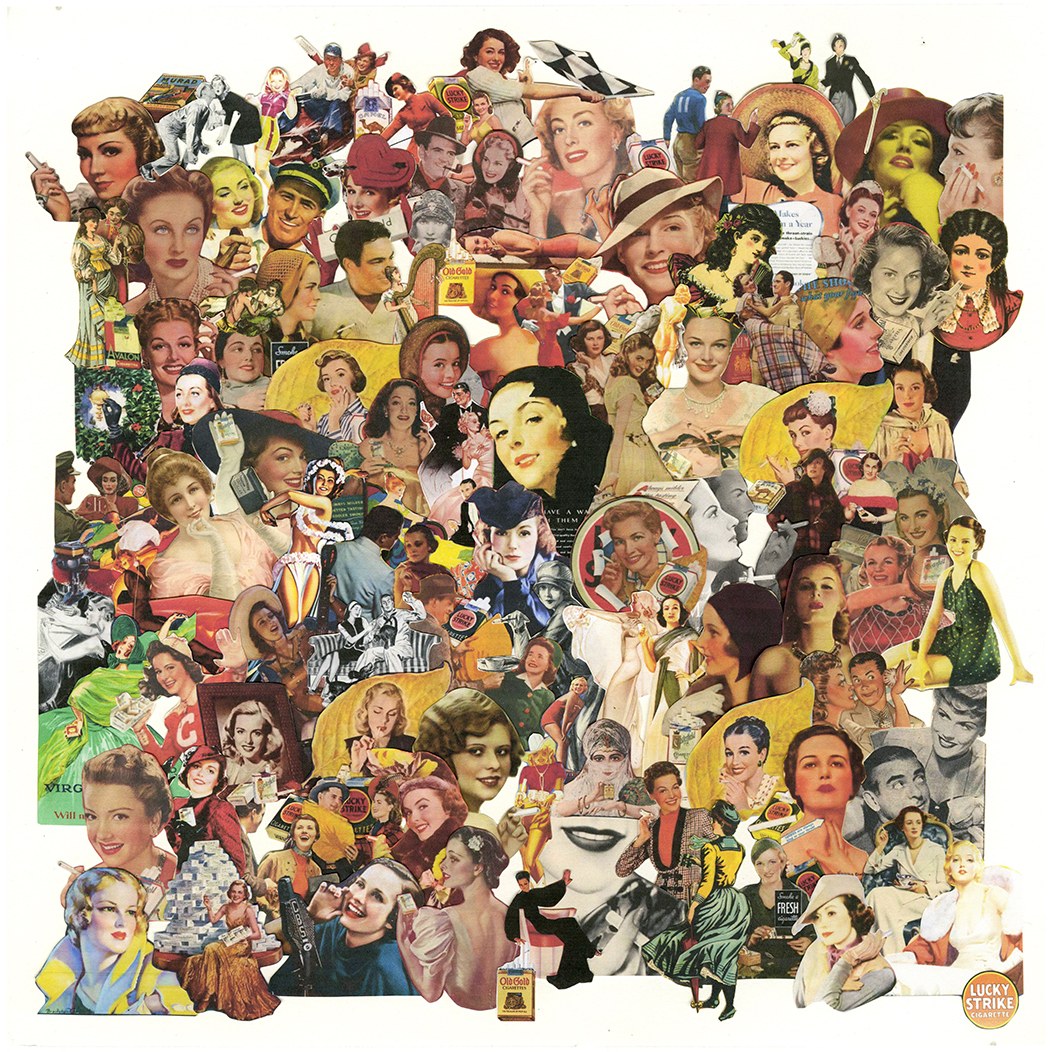
The site of this project is on Tobacco Row of Richmond, Virginia. The old building which used to be tobacco and cigarette factories are now being transformed into luxury loft apartments. The idea of this project came from research in the history of Tobacco Row and Tobacco Poster froms the 1850s to 1940s. People featured in the posters are entirely white cisgender individuals. The men in the poster are engaged in different activities, the women in the poster are predominantly beautiful white ladies with cigarettes with nothing to do but look pretty.
![]()


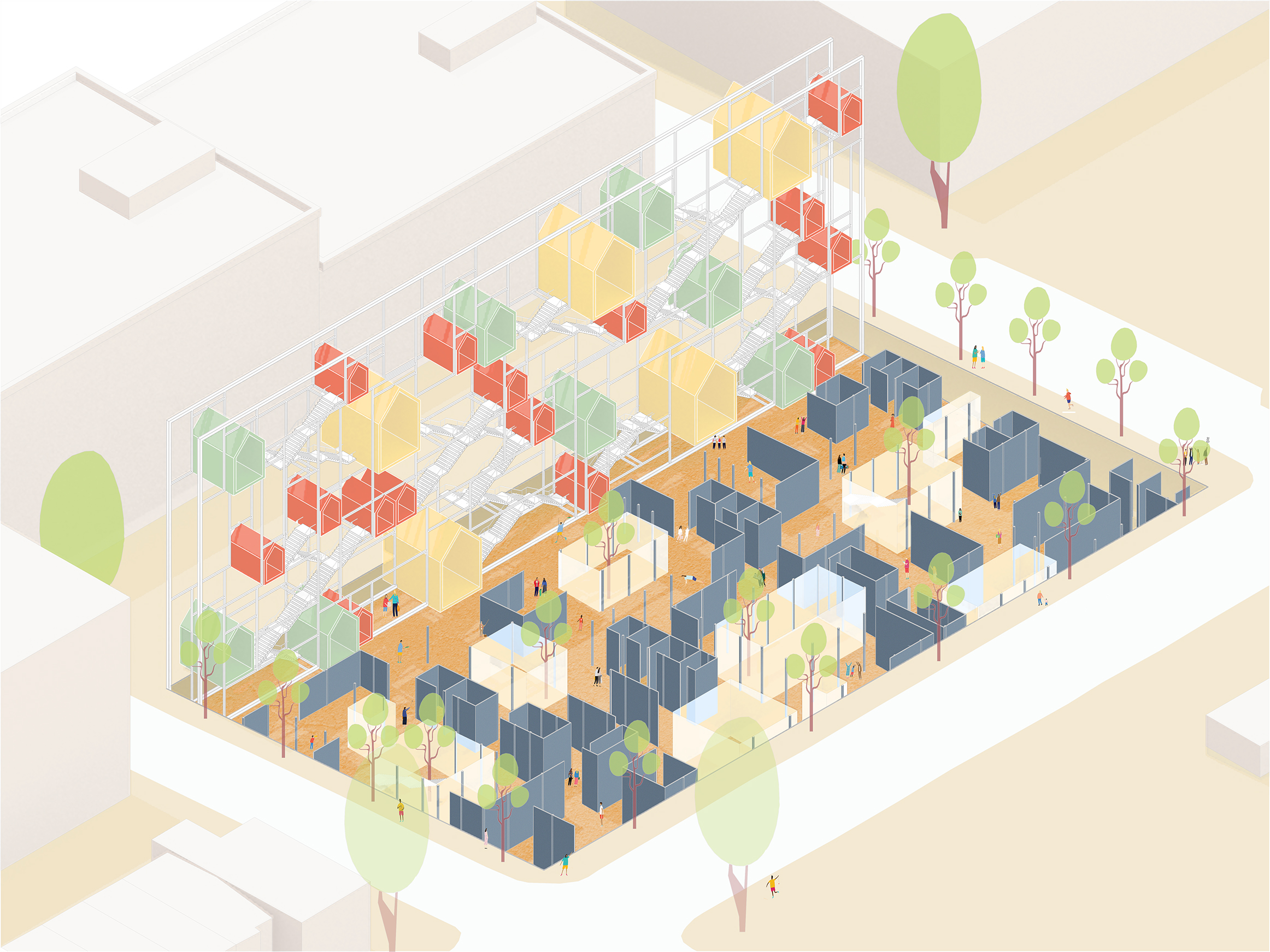
The project operates on the idea of home as a private sphere to questions the arbitrary division of public and private, and provide new ways of thinking about public space through the deconstruction of the home.
Tobacco Row Lofts
Multiple floating house shape spaces are fixed on a scaffolding-like steel structures which are roughly based on the existing tobacco row lofts behind. These suspended houses are reduced to their simplest form both in conceptual imagination and in reality - the pentagon shapes look like children’s drawing of a house, and gable framing houses are one of the easiest structures to construct. These suspended spaces, therefore, become symbols of actual homes and aim to provoke the visitors to associate them with residential houses.
Deprogram
The house-shaped space in the structure is are only shells stripped of interior function. The lack of program within the houses has made the structure into a folly in the landscape - spaces of emptiness and uselessness. However, without utilities within the house, these spaces are no longer defined and therefore freed from the restraint of spatial organization of a traditional house.
Reprogram
The underground level consists a seamless network of smaller rectangular rooms whose positions roughly based on the empty house-shape spaces above. These smaller rooms provide different utilities such as toilets, washing and drying machines, stoves, ovens, etc. Isolated from their context of the home, the rooms underground are operating independently and being placed in the public realm.


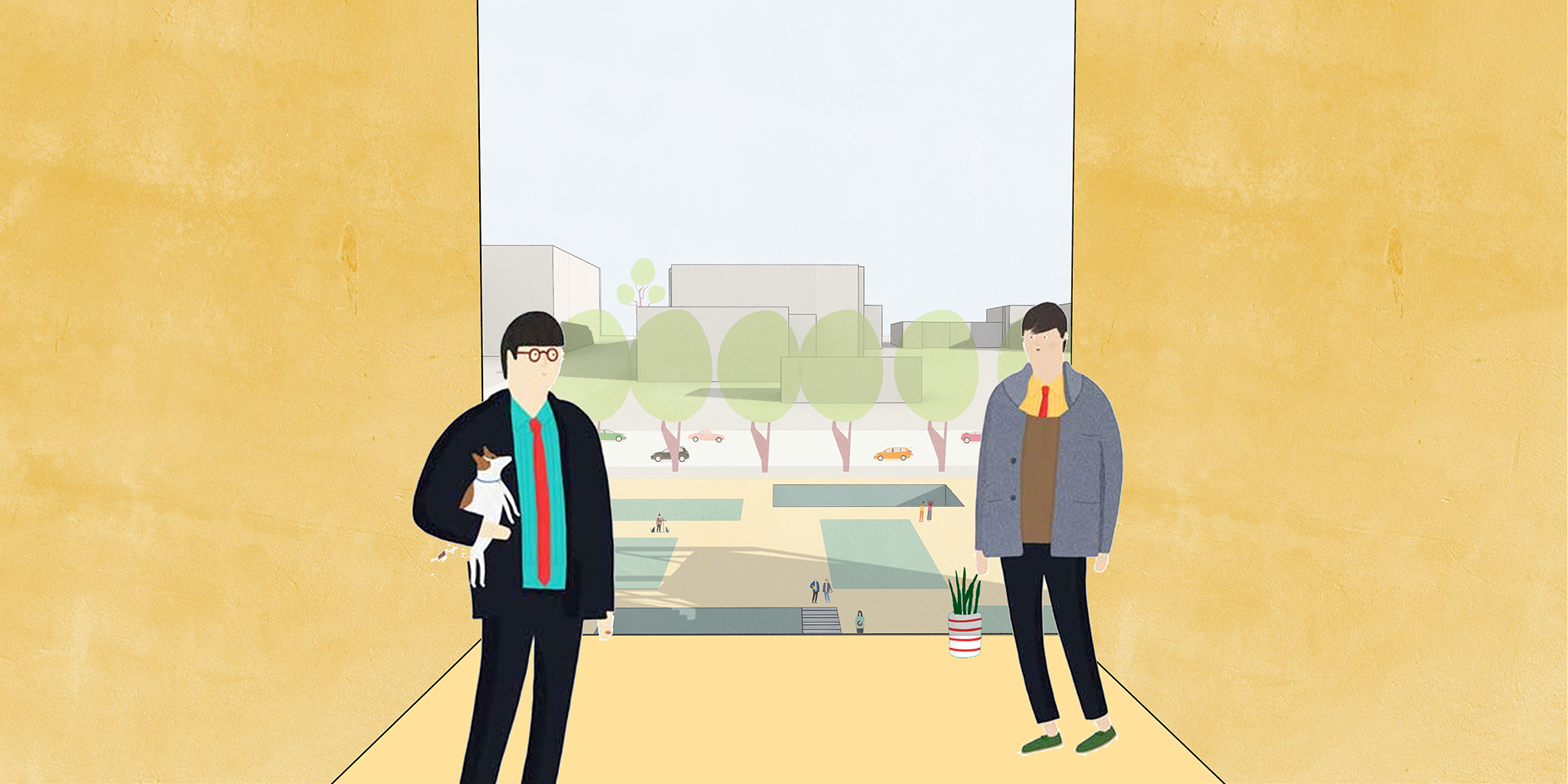
 Model Images
Model Images
Design Advocacy: An Exhibition of Inclusionary Practice
https://www.arch.virginia.edu/events/design-advocacy



Design Advocacy: An Exhibition of Inclusionary Practice highlights projects which pose tough questions about the effectiveness of design in addressing challenges of inequity, disenfranchisement, and bias — be it racial, sexual, or gender-based — within the spaces of our built environment, design education, and work place. Projects exhibited in the show feature exemplary work of UVA School of Architecture students, faculty, and alumni that actively engage in these questions of advocacy through design practice, while advancing design proposals that benefits both users and fellow designers alike. The exhibition showcases a diverse range of projects created by individuals or teams, from within the last 5 years. The work takes on a variety of forms, not limited to: built and unbuilt work; traditional design explorations; activities, conversations, and events which use the platform of design to elevate the conversation around equitable and inclusionary practices.
Curated by manifestA, UVA School of Architecture’s Inclusion + Equity Committee, and NOMAS.
Supported by UVA School of Architecture, Office of the Dean.